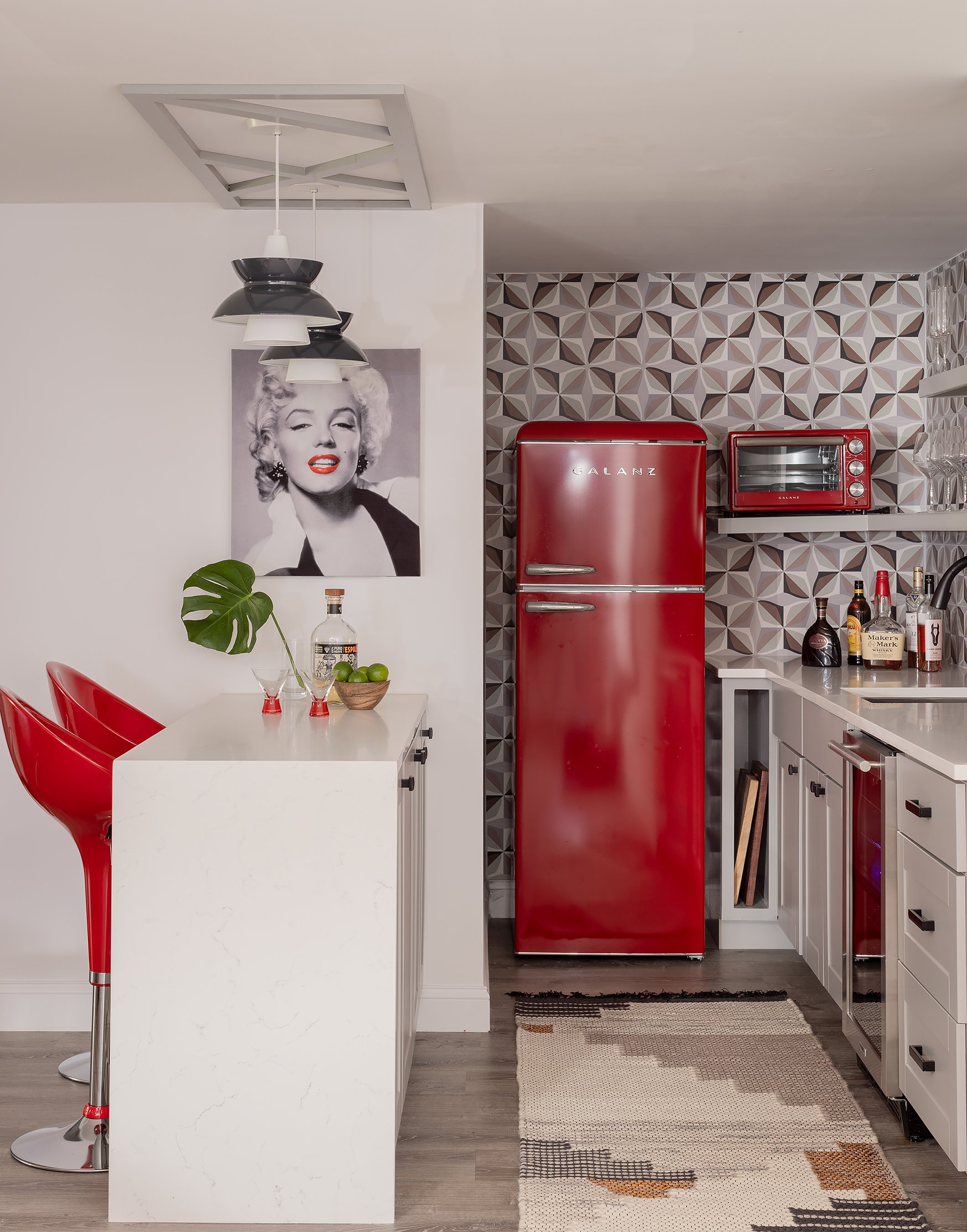Working With Us
1. Learn
We begin with an initial consultation where we learn about your unique requirements and desires. We collect detailed information about your project through a questionnaire that includes inspiring questions like: “What is a place you visited where you had the best time?”. This is followed by a site visit (in-person or virtual) to understand your space and take measurements.
3. Design
Once the design concept is finalized, we begin the brunt of the design work. We put together detailed floor plans, 2-D and 3-D visualizations and product lists. This is an exciting time for clients as you get to see high fidelity drawings and renderings of your new dream space. It also gives you opportunities to give feedback and make adjustments.
4. Procure & Manage
Once the design layout and direction is finalized, we place orders with vendors and provide detailed guidance to contractors when renovations are needed (e.g. for a new kitchen, bathroom or wall remodel). We arrange for white glove delivery of all products and supervise on-site installation, keeping a keen attention for detail and quality finish while meeting your project timelines and budget.
2. ideate
We start forming a design concept through mood-boarding, preliminary floor plans and product lists, together with meetings to get your feedback. Sometimes clients know what theme they want, and other times they discover what they really like through the questionnaire and discussions with us. Clients might have a collection of artwork or furniture that they want to be the focal point of the space, so we form a theme around that collection. Example: one client really wanted a red refrigerator in their kitchen and that gave birth to this retro theme for the rest of the space! (left)
5. Celebrate
The final stage is about celebrating your home transformation. We dress up your space and guide you with care instructions for all your furniture and fabrics. Now’s the time to enjoy your new home with friends and family!









