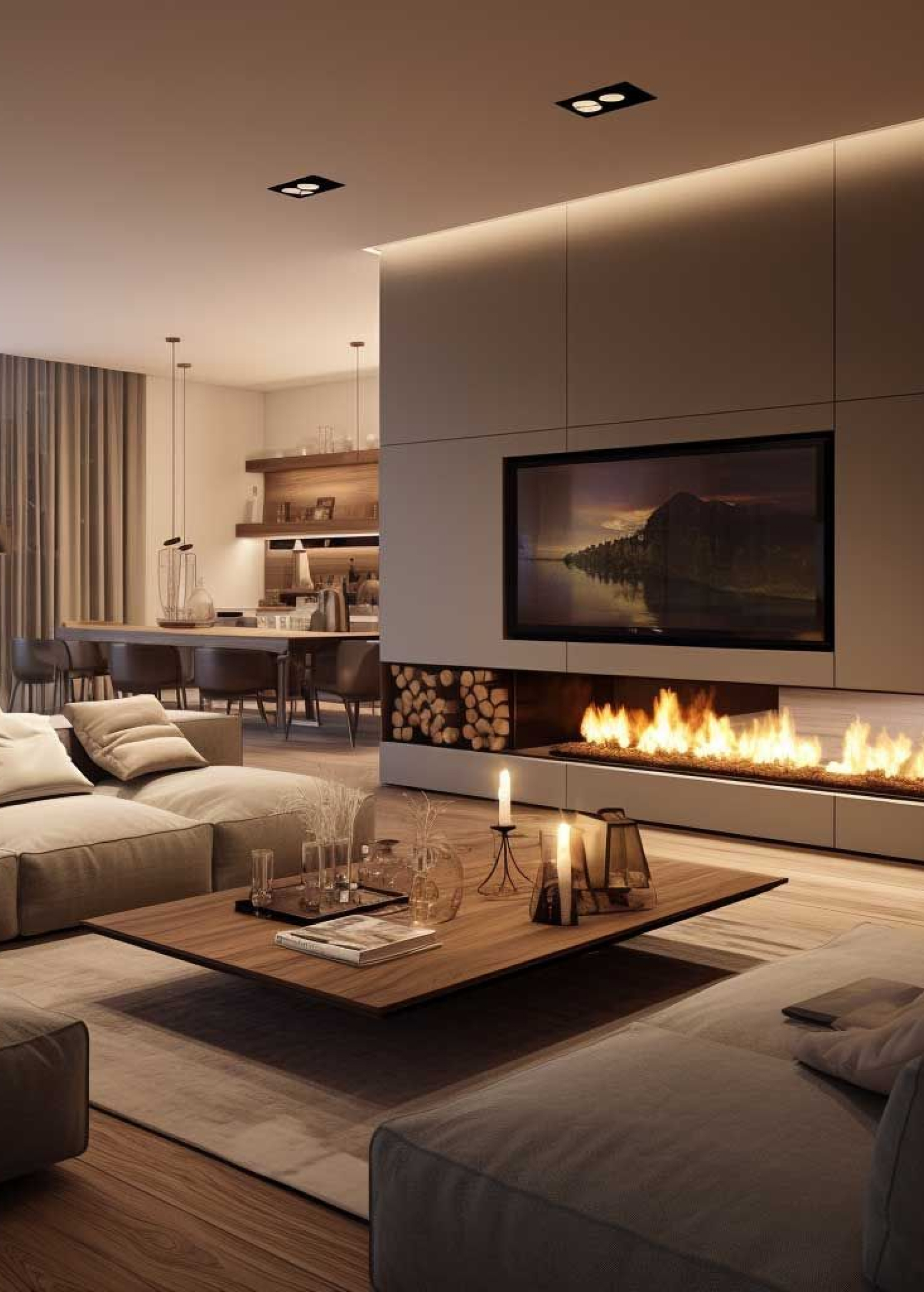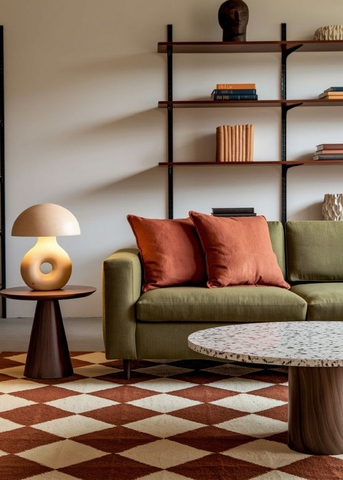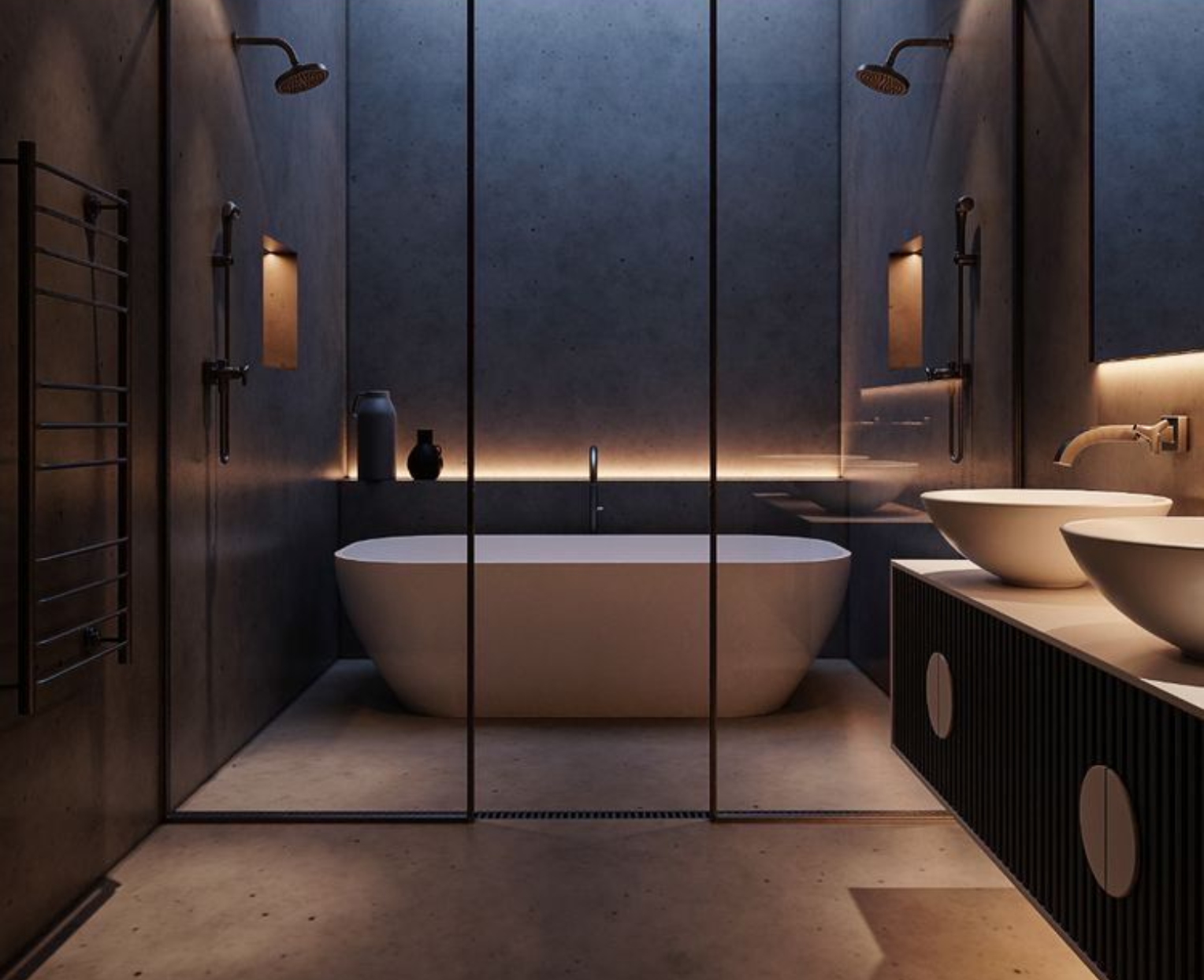May 30, 2025 · Interior
Fresh Ideas for Kitchen Interiors in Boston Homes
By Soni Konduru
Introduction
Your kitchen isn’t just a place to cook — it’s where mornings begin, conversations flow, and family moments happen. At Daastann, we understand that Boston homeowners often face challenges like small spaces, awkward layouts, outdated finishes, and inefficient storage. We offer practical, aesthetic kitchen interior design solutions across Boston — including Newton, Natick, Needham, Brookline, Chestnut Hill, Walpole, Westwood, Canton, Lexington, and Wellesley.
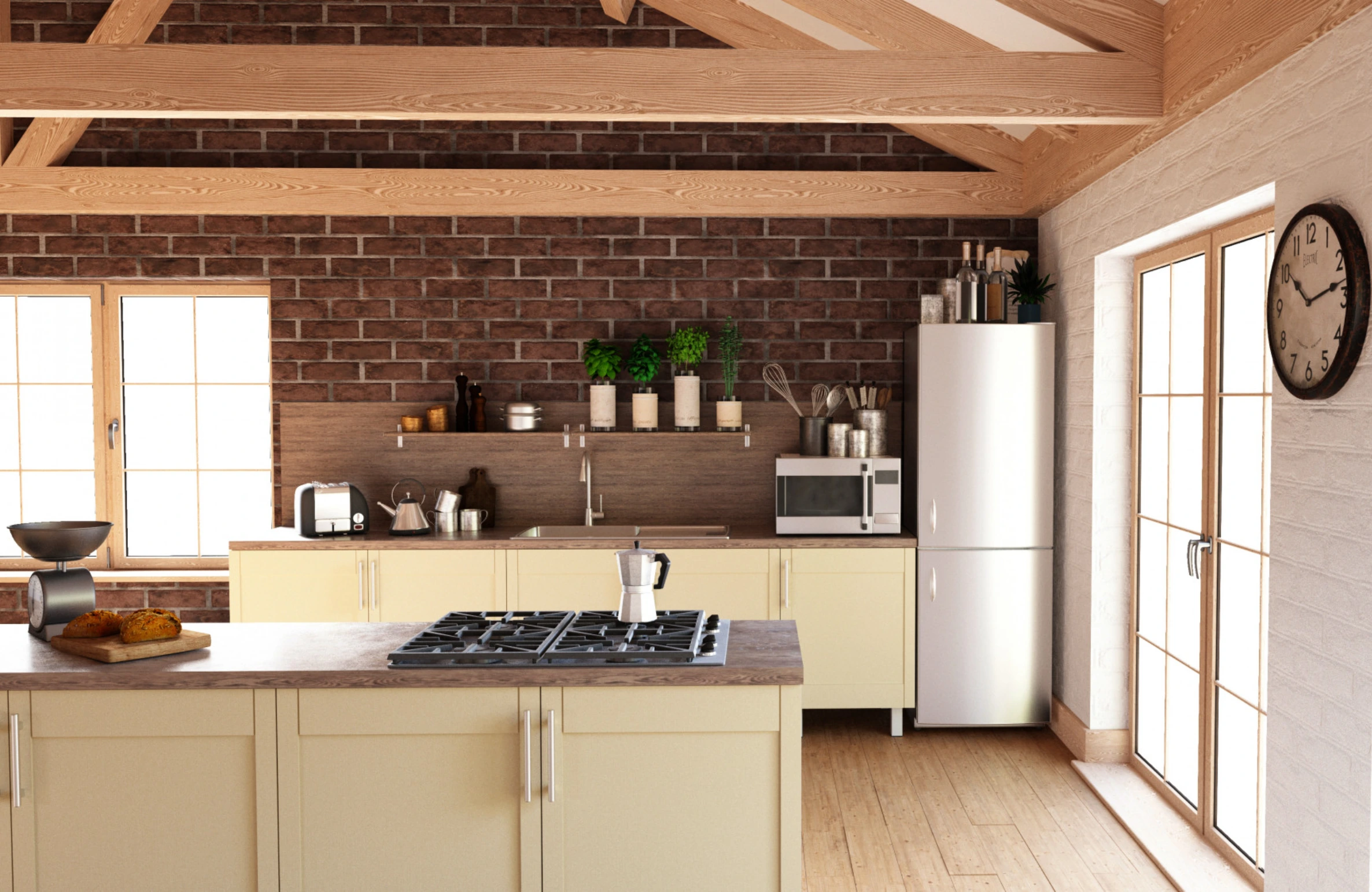
Why Kitchen Interior Design in Boston Matters
Many Boston homes, especially older ones, have kitchens that were designed decades ago. Homeowners often deal with:
Cramped spaces that lack room for modern appliances
Inefficient layouts that make cooking and cleaning harder
Poor lighting, especially in galley-style kitchens
Outdated cabinets and finishes that don’t reflect current styles
Limited storage for growing families
These problems not only affect your day-to-day life but also reduce your home’s value and energy efficiency. A well-planned kitchen improves function, comfort, and resale potential.
What Makes Our Kitchen Interior Design Different
We focus on making kitchens more useful and visually pleasing — no generic templates or trends forced into your space. We listen to how your household functions and design accordingly. Whether it’s a narrow condo kitchen in Brookline or a large family kitchen in Wellesley, our designs focus on practical changes:
Maximizing usable space even in compact layouts
Improving lighting with a mix of task, ambient, and accent fixtures
Adding clever storage solutions like pull-out pantries, deep drawers, or vertical shelving
Selecting materials that are durable and easy to clean
Enhancing layout flow so movement between stove, sink, and fridge feels natural
We don’t just make kitchens look better — we make them work better for your lifestyle.
Common Kitchen Problems We Solve in Boston Homes
1. Outdated Layouts
Older kitchens often have poor flow. We redesign these for better movement and efficiency.
2. Poor Lighting
Many Boston kitchens lack natural light. We plan layered lighting systems and suggest structural updates where possible.
3. Not Enough Storage
We add smart cabinetry and layout fixes that create more storage without increasing square footage.
4. Mismatched Finishes
We replace dated tiles and countertops with low-maintenance, modern finishes that match your style.
5. Inefficient Appliance Placement
We reposition appliances to improve cooking workflows.
6. Small or Narrow Kitchens
Galley kitchens and apartments need specific solutions. We focus on space-saving layouts and visual tricks to make them feel bigger.
Our Process for Kitchen Interior Design in Boston
1. In-Depth Consultation
We begin with a design meeting to understand your space, goals, budget, and timeline.
2. Measurement + Planning
We measure your kitchen and analyze pain points. Then we plan layout changes, storage upgrades, and finish options.
3. Visual Design
You receive visual plans, mood boards, and layout drawings to review. We refine the design based on your feedback.
4. Contractor Collaboration or Guidance
If you’re working with a builder, we share detailed plans. If not, we help you source a local, reliable contractor.
5. Final Delivery
You get everything needed to move forward — from layouts to product selections.
Kitchen Trends in Boston (2025)
We keep up with what’s working in kitchens right now:
More people are adding quartz countertops for durability
Flat-panel cabinets are replacing traditional styles
Homeowners are asking for double islands in larger homes
Workstation sinks are gaining popularity for their versatility
Small-space solutions like appliance garages are trending
Recent Project Example
In Brookline, we redesigned a narrow galley kitchen for a family of four. Without changing the walls, we added:
A pull-out pantry
Undercabinet lighting
Slimline dishwasher
Fold-down counter extension for meal prep
The result? 40% more storage and a space that finally works for their needs.
Why Homeowners Choose Daastann
We’ve completed several Kitchen projects in the Boston and the greater Boston area homes
Our design team understands the character and quirks of Boston homes
We focus on practical upgrades that fit your budget and improve your daily life
Frequently Asked Questions
It depends on the size and complexity.
Yes. We often work with homeowners who already have a contractor but need a professional design plan.
Absolutely. Many of our clients live in apartments or older homes where space is limited.
Start Your Kitchen Interior Design in Boston
If your kitchen isn’t working for you anymore, you don’t have to settle. Contact Daastann today to turn your kitchen into a space that’s functional, attractive, and built for the way you live.
We also provide expert Home Office Interior Design in Boston – Daastaan.
Be the first to read my stories
Get Inspired by the World
of Interior Design
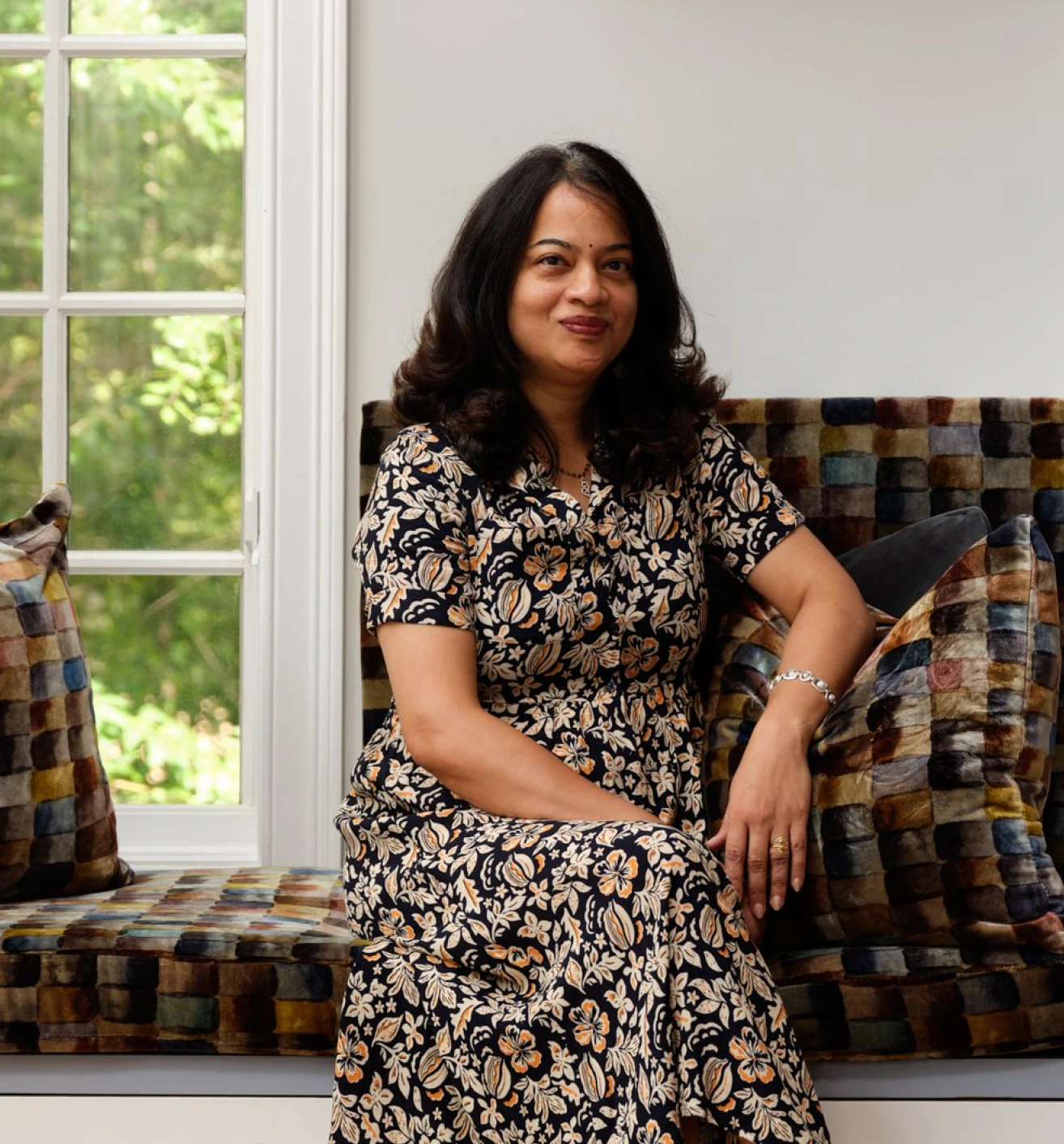
Soni Konduru
I’m Soni Konduru — an architect and interior designer with roots in India and Canada, and a love for thoughtful, globally inspired design.
This space is where I share interiors, travel finds, and lifestyle inspiration shaped by my journey across continents — from India to Germany to my current home in New England.
Expect glimpses into calm, curated spaces, minimalist design, handcrafted details, and stories from the places and people that inspire me.
- Decor
- Interiors
- Ideas & Advices
- Inspiration
You May Also Like
Modern Luxury Furniture Trends Taking Over Boston Homes in 2025
Warm Toes, Happy Home: The Benefits of Heated Bathroom Floors…
Think Beautiful Design
is Beyond Your Budget?
Think again!
Think Beautiful Design is Beyond Your Budget? Think again!
Let’s Tell Your Design Story




